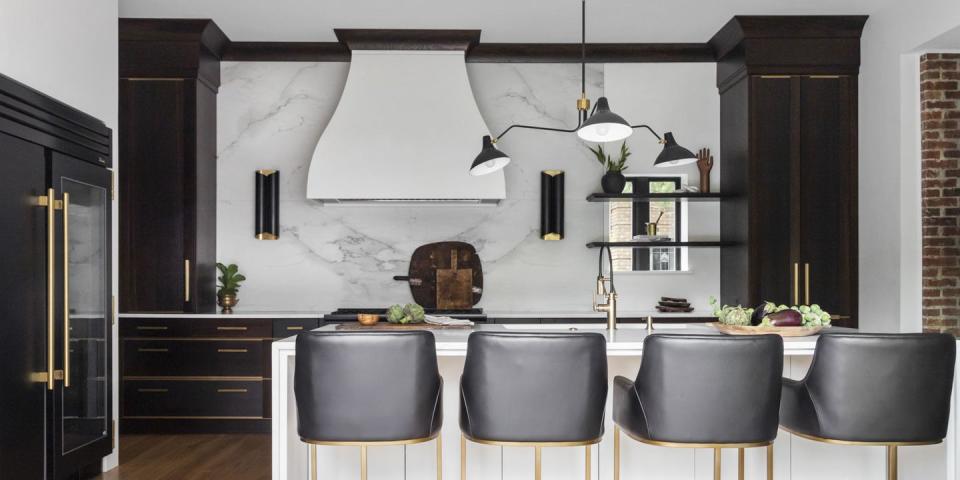This Indiana Kitchen Is a Warm Take on the Classic Black-and-White Color Scheme

For a Mediterranean revival home built in the 1900s, Rob Klein and Amy Kreutz of Conceptual Kitchens & Millwork were tasked with dreaming up a bright-yet-moody kitchen. Tucked into the Meridian-Kessler neighborhood of Indianapolis, the home “has some historic merit,” the designers say, but the “client wanted something edgy, so it was fun to open up options for making it all work in a unifying way.”
Klein and Kreutz worked with Indiana-based interior designer Tiffany Skilling and general contractor Bill Brosius of William Gordon Group to give the kitchen a major refresh. All renovations were done within the five-bedroom, five-bathroom home’s original footprint. The biggest architectural change? Removing a preexisting wall. “This allowed us to design and space plan for all three areas, making the kitchen larger and defining the size and shape of the new laundry/mudroom and working pantry,” the CK&M team explains.
An arch was added to bridge the space between all three areas and create a beautiful backdrop when entering the kitchen. Black appliances and a large island were non-negotiables for the client, whose initial love for the dark brown color of the custom-built cabinetry by Premier became the basis for the room’s overall color scheme. Brass accents pulled in through the cabinetry hardware, lighting, and even a backsplash ensure every area feels elegant. Now, the space flows much better and embodies the sophisticated-but-not-too-formal look the client was after.
See the Whole Space!
Photography by Ashley Kindred // Interior design and styling by Tiffany Skilling Interiors
Q & A
House Beautiful: How would you describe your design aesthetic?
Conceptual Kitchens & Millwork: Our approach is always to create a timeless space. With that, it’s not trendy and it never leans toward any one specific style per se.
HB: How about your client’s style?
CK&M: Our client wanted the juxtaposition of hard (dark black appliances) and soft (beautiful white marble) to be the basis of the design.
HB: What are some standout features of the space?
CK&M: The Premier custom-built cabinetry; drawers and pullout cabinetry with integrated lighting; shelving in the kitchen that spans the window opening; metal trimmed shelving in the working pantry; custom black-painted cabinetry that complements the range.
HB: Did you encounter any hiccups, challenges, or surprises during the renovation?
CK&M: Making sure that the black appliances matched was interesting but worked in the end. It was also important to find the perfect stone to complement the depth in the tone of the cabinetry.
HB: What’s your favorite thing about the finished room?
We love the way the metal in the cabinet doors works nicely with the fumed oak—not something you see every day in cabinetry. The finish has a certain depth to it that is unmatched. We also love how the appliances are visible and make a statement in the space, especially since they are of two different manufacturers (Viking range and True refrigeration) but still play nicely together.
Want more beautiful homes? We’ve got plenty. Let’s swoon over them together.
Follow House Beautiful on Instagram.
You Might Also Like

 Yahoo Autos
Yahoo Autos 