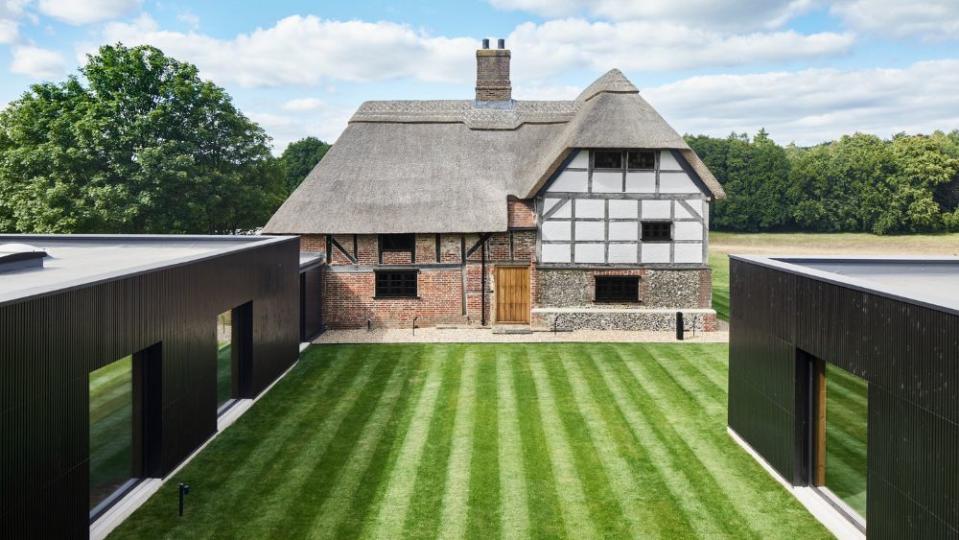Opposites Attract? Modern Design Collides With an Old-Timey Farmstead at This Bonkers $8.6 Million UK Manse

One property, two very different architectural styles.
When Robin Lee Architecture was called upon to overhaul a home in Hampshire, England, the final result was a residence where modern and historic spaces collide. Instead of trying to merge the old with the new, the team decided to design the property in three distinct parts. A linking hallway connects what was once a 17th-century farmhouse to an adjacent new-build addition and a 19th-century barn that stands out in stark contrast thanks to its all-black facade. If you’ve got £7.5 million ($8.6 million) to burn, the rather unique UK dwelling can be yours.
More from Robb Report
This $13 Million Japanese-Inspired House in Beverly Hills Has a Floating Tea Room
This Century-Old Gothic Mansion in San Francisco Just Hit the Market for $14 Million
This Midcentury Architectural Gem on New York's Shelter Island Just Hit the Market for $14 Million
Nestled within 20 acres of forest and wildflower meadows in South Downs National Park, Black House Farm, as it’s been named, slowly begins to reveal itself. The Grade II thatched roof farmhouse sits at the forefront behind a private gated driveway, its exterior made from flint and red brick. Internally, the three-story abode has new hardwood windows, traditional limestone plastering and wide-board oak flooring that has been meticulously restored. Among its most charming features are a working bread oven and an inglenook fireplace. As for accommodations, it offers four bedrooms, two bathrooms and a guest cloakroom.

Next to the stone-floored entrance is a hallway that cuts from the farmhouse to the former threshing barn. The transition from one space to the other is characterized by its use of contemporary materials. Think polished concrete flooring with underfloor heating, exposed oak beams and timber cladding. The single-story structure has three en suite bedrooms, a cloakroom and study. In the newly built wing, you’ll find giant picture windows and a set of sliding glass doors that look out the garden and beyond.

 Yahoo Autos
Yahoo Autos 